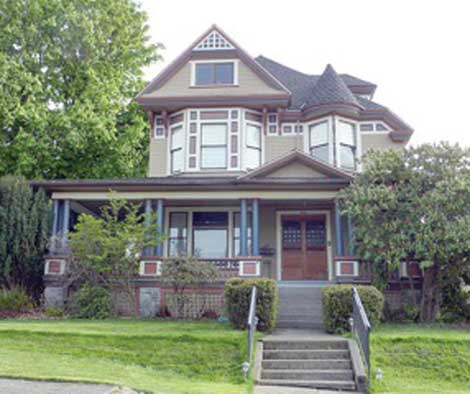Tacoma Historical Society’s annual Historic Homes of Tacoma tour, with stately abodes dating to the 1800s, is scheduled for May 3-4.
In addition to homes in the Stadium-Seminary district of Tacoma, the tour will include Central Lutheran Church and the Historical Society’s new center. Tickets ($20) are on sale in advance at several locations or can be ordered at hometour@tacomahistory.org. They also can be purchased on tour days at Central Lutheran at 409 Tacoma Ave. N.
Additional information is available at 253-759-4451 and tacomahistory.org.
Among the featured homes on the tour are the Branscheid House and the Love House.
William H. and Hattie Branscheid built their five-bedroom, 4,824-square-foot, Queen Anne-style home in 1889 at a cost of $6,000. The architect was Proctor and Dennis; the contractor was William L. Barker.
William Branscheid was the owner of the Tacoma Stove Co., located on Pacific Avenue.
The Branscheids relocated to San Francisco in 1900 and sold the home to Edward and Belle Shields in 1910. Shields was the vice president and general manager of the Northern Coast Timber company and the Pacific States Lumber company.
The home was sold again in 1918 to Henry and Katherine Walker. Walker was the manager of the Tacoma Smelting Co. in Ruston. He later became national president of ASARCO (American Smelting and Refining Co.).
Henry and Emily Walker (no relation) owned the home in the early 1930s. Emily Walker became a widely respected columnist for The News Tribune, beginning in the late 1940s as the newspaper’s Washington, D.C., correspondent and, after returning to Tacoma in 1976, carrying on as a local columnist until 1990.
Wayne and Diane Swanson purchased the home in 1984. Swanson was well-known as a teacher of stained glass and ceramics at Lincoln and Stadium high schools and as a restorer of historic homes. During the decade he owned the home, he added many stained-glass windows.
Typical of the Queen Anne style is the full-width, wrap-around veranda. The spacious entry retains its original double doors. The entry, living room and dining room feature oak floors and ornate woodwork with medallions characteristic of the period. The wide fireplace in the living room is flanked by leaded-glass book cases (a late addition). The bow window in the living room is matched by one across the home in the dining room. The light fixture in the dining room is original. The dining room table and chairs date from 1915. The circa 1900 walnut buffet and china cabinet were made by Berkey and Gay. The kitchen has been updated. Current owners Peter and Johnette Maehren, who purchased the home in 1994, renovated the family room, installing period windows and woodwork.
The main stairway features a curved wall and an ornate railing with turned finials. The master bedroom has a sitting area and a master bath where a nursery or closet once was. The brass light is original.
Home tour participants will learn the history behind the Love House. For instance, Dr. Leonidas L. Love and his wife Margaret, a nurse, had this Mediterranean Revival 4,330-square-foot home built on the corner of North 8th and G streets in 1910. The house occupies three lots of the site of the former Western Washington Industrial Exposition Building, which burned in 1898.
Love, came to Tacoma in 1900 from West Virginia, had medical offices in downtown Tacoma and served as president of the state medical association in 1912. He was also a prominent Tacoma businessman. He was a stockholder in two successful wholesale grocery and dry goods companies founded with his brother, A.V. Love. Dr. Love died at age 53 in 1918.
Ralph and Lydia Dickman bought the home in 1925. Dickman was the founder of the Dickman Lumber Company, located on Ruston Way, now the site of Dickman Mill Park. Lydia, a graduate of Annie Wright Seminary, was active in church and community affairs.
The Dickmans sold the home in 1949 to James F. and Elizabeth Wilhelmi. Wilhelmi was the owner of The Stationers, Inc., a downtown office supply company founded in 1884. Elizabeth was active in the Philanthropic Educational Organization and other charities.
The home remains largely unchanged and intact. The original exterior consisted of a white stucco finish with brick and concrete accents and a clay tile roof. The home features three fireplaces, with a large entry and living room adorned in finely crafted quarter-sawn oak millwork. The dining room features the original sliding doors and patterned glass door to the kitchen. The kitchen has been expanded to accommodate modern appliances and a casual dining area. A half bath adjoins what was originally the servant’s room. A very fine stained glass window at the stairway landing is reputedly by Waterford. The second floor features three bedrooms, two bathrooms and a sleeping porch that has been enclosed, with a deck added beyond. The bedrooms retain their original doorknockers. The tiling in the second bath, including exquisite water lily trim tiles, appears to date from the 1930s. The basement features a billiard room with bow window and fireplace, and a second kitchen, laundry, workroom and boiler room.
Current owners Mark and Kristy Beardemphl have adhered to National Park Service standards for their restoration work. In restoring the reception hall, living room and servant quarters to their original form, they removed five layers of paint to refurbish the oak woodwork, windows and doors, while renewing the oak floors, cast iron radiators, and plaster walls. Modernizations include the kitchen and the electrical, lighting, plumbing and hot water heating systems.
